Spiritual Architecture of
There were three main religions in
Spiritual architecture was also a product of its environment and there are regional differences to account for the geography and climate of the place.
Buddhists worshiped at Stupas. These were funerary structures and were usually a solid mound of earth / brick surrounded by dressed stone. It was dome shaped and had “umbrellas” to suggest regal / spiritual nature of the monument. Guild, merchants, kings and courtiers usually paid for their construction. Sculptures around the stupa told the devotees stories from the Jataka tales and life of the Buddha.
Jain “temples” were initially few and far between. They preferred to pray at monasteries with simple cells for monks / nuns and a simple shrine to the Thirthankars. By the end of the millennium, elaborate temples, similar to those of the Hindus, were being built in various stones including marble. New temples had perfusion of Gods, Goddesses, Tirthankars, mythical beings and floral motifs carved in stone.
Hindu temples were beginning to get elaborate. Initially, what was “sacred space” was increasingly enclosed by wood or stone structure(s). Statues, introduced since the time of the Greek invasion, were replacing trees, stones, streams and sacred fire. By the end of the millennium, elaborate temples were constructed in a variety of stones – sandstone, basalt, granite, marble etc. Numerous styles of architecture and sculpture existed at the time – Nagar, Chalukya, Dravidian, Kaling etc. (see figures below)
Temples are always geometric, artistic and elaborate to encapsulate the idea of beauty and grandeur in a singular structure. Usually the outer shell of the temple is very busy with sculptures and ornamentation. Inner structures are less busy and the inner sanctum is totally bare of any ornamentation. Here, only the main icon of the temple commands our focus. The designers are almost telling us that no matter how busy our lives are on the outside, keep our heart pure and simple, uncluttered so that only God is our focus.
In the
In the
In
Basic layout of a temple –
Temples are almost always laid out East-West or North-South. The inner shrine faces east so that the first rays of the Sun should touch the deity's feet. East and North are considered sacred directions and hence deities always face East (rising Sun) or North (abode of the devas).
Layout of the chambers is -
Inner shrine > ante-chamber > main hall > entrance hall > open area / courtyard
> dance hall > open area / courtyard > monumental gateway.
There is usually a corridor or path provided for circumbulation around the inner
sanctum.
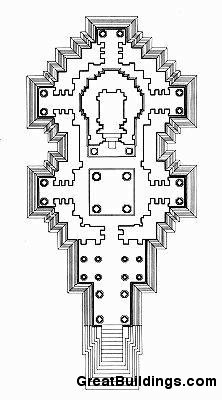 |
Inner Circumbulation path - around the sanctum. Sanctum - small, dark and very cool Ante-chamber Main hall – Semi dark with openings on either side to let in light and fresh air.
Secondary hall – open and light Entrance / Porch Stairs |
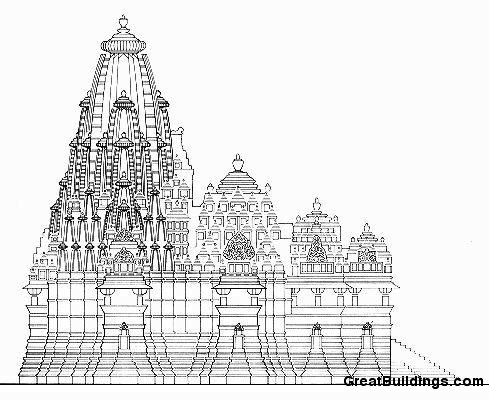
Typically, the outer walls of the temple were profusely covered with sculpture. In the halls, sculpture was limited
to the pillars and ceiling. The
antechamber was simple and had sculpture around the door frame only. The inner shrine was simple and
un-adorned. The icon of the deity
was the only sculpture in here. This
showed how our lives should be busy on the outside, thoughtful on the inside and
have singular focus in the inner-most part of your heart.
Sculpture on the outer walls covered every subject in the lives of the devotees. Love, war, peace, hunting, trade, religious observances, pilgrimage, popular entertainment, famous people of that period, famous beauties of the time, student life, domestic life, lives of monks and kings were covered in these three dimensional books life. They tell us a lot about the society of its time, how people dressed, their jewellery, their heroes and celebrities, their hopes and aspirations. No topic was too small or too insignificant. Bands of elephants, lions, swans, lotuses etc separated sections of sculpture from one theme to the next.
Main shrine often had a dance hall opposite the main door. Public performances of dance, play and music would happen here. In bigger temples, there would be separate halls for debating and teaching philosophy, assembly halls for religious and royal functions (such as coronation), sacred pool for the pilgrims to bathe before visiting the temple and shops to sell items devotees can offer to the Gods (flowers, incense, food etc). Various storage rooms, school(s), places for pilgrims’ to rest and administrative buildings were accommodated in the main temple complex.
Himalayan mountain temples
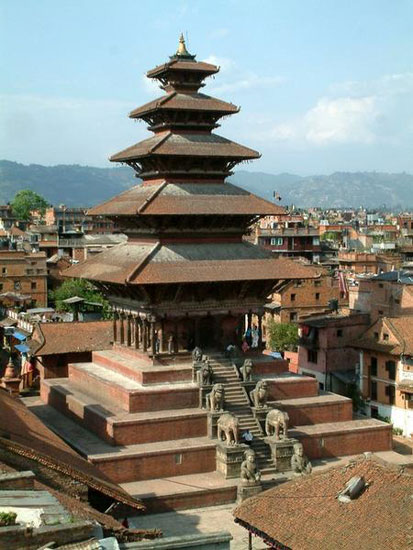
|
Lots of slopey roofs - later develops into Pagoda style of
Windows of the upper stories are almost hidden by slope of the roof to stop rain and snow getting in from winter blizzards. |
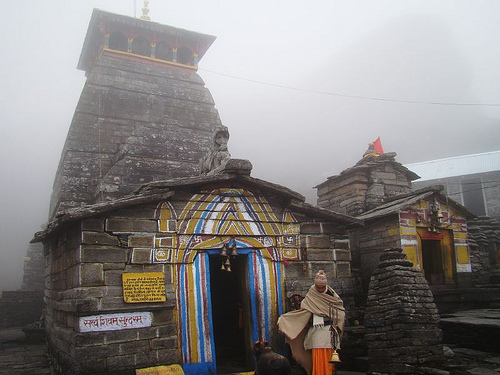
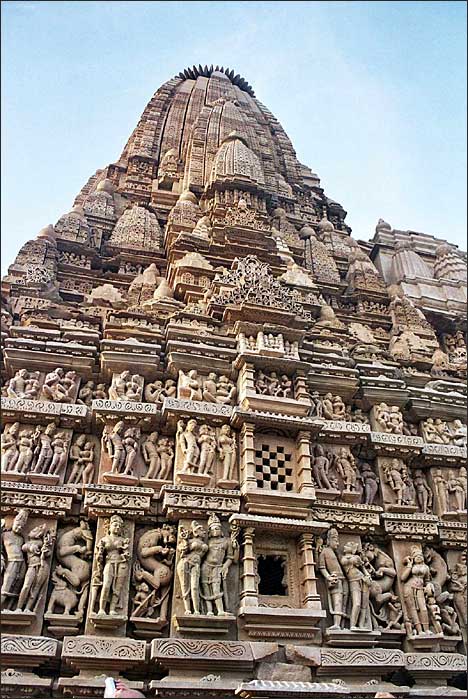 |
Tall shikar - spire - as viewed from the outer circumbatory path. It looked like multi layered mountain peaks of the mythical mount Meru. Divine couples were seen in the valley of the mountain (base of the spire) and various Gods resided on its numerous peaks. Heavenly palaces, represented by the miniture windows and shrines on the spire, were fore-shortened to create a prespective in which the spire seemed to soar higher and faster than it actually was. Small windows and openings provided air and light to the inner circumbulatory path around the inner sanctum. A kalasha, an aupicious "pot of plenty" was placed at the top or the spire. |
Kaling style of Eastern Indian
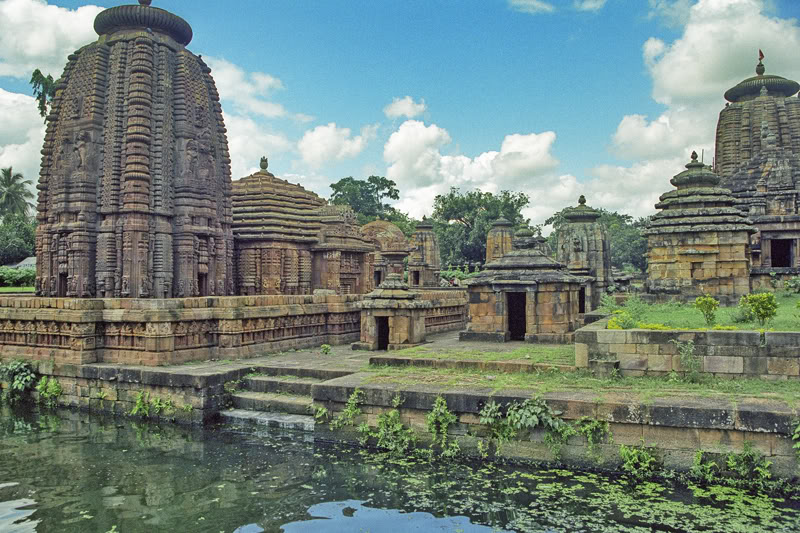 |
| Mukteshwar temple and its sacred pool |
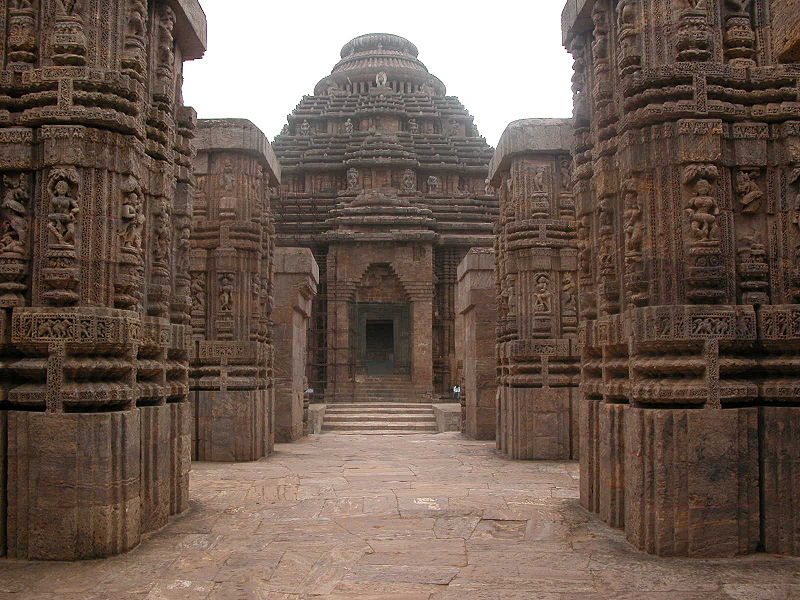
Temples of the
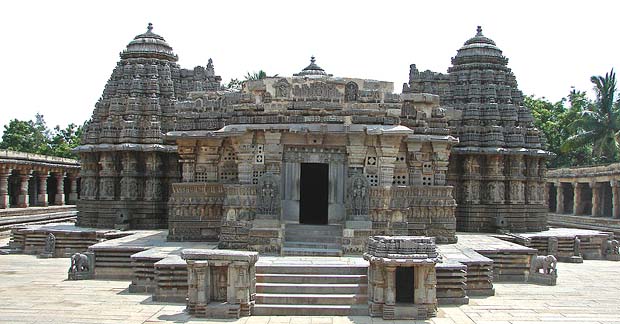 |
| Low shikhars, squat building, profuse ornamentation |
Dravidian temples of South India
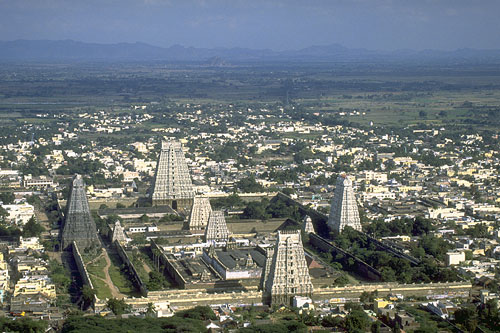 |
Various halls, shops, rest-houses for pilgrims, houses for the priests, schools (music, dance, philosophy, priestly duties etc), sacred pools, gardens and administrative buildings find place in a typical temple complex. |
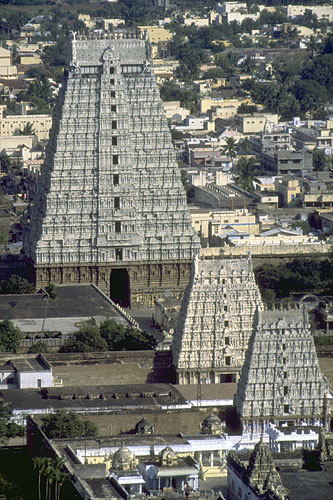 |
Each new king / donor builds a grander, taller gateway to announce his / her devotion to God. Gates usually point to cardinal points – East, West, North and South.
To support the height, lower floors are made of stone and upper floors are made of brick and plaster. Innumerable statues of Gods, heroes, guardian spirits, nymphs and saints cover the tall gateways. Often the gopurams are brilliently painted and are very colourful. In this example at Tiruvanamali, they are all painted white ! |
Click here to read about Secular architecture of ancient India.
© Bhagwat [email protected]
